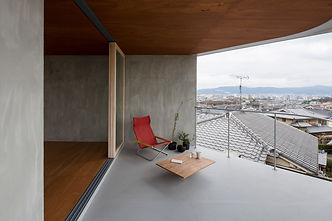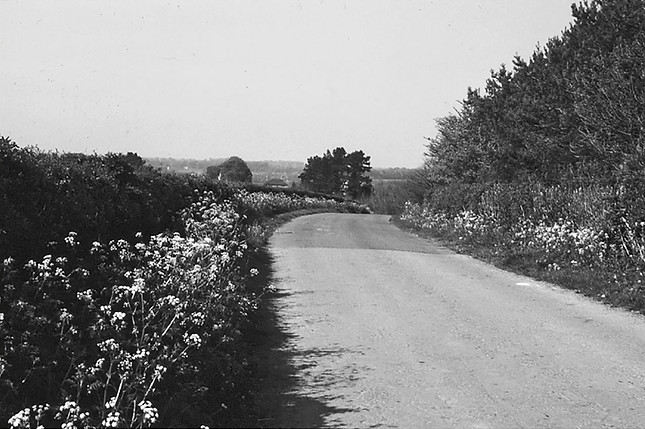About | Thematic Links | Thematic Research
Precedents | Yokohama Apartments | House with a Guest Room | House in Ayameike | Gifu Apartments | Garden House | In Practice: Gilles Clément on the Planetary Garden | Grasslands | The Autonomy of House Design | Vertikale Gartenstadt
Design Studio Epsilon | Showcase | Design Statement

Spatial Adaptability
The Nemausus social housing project was completed in 1987, with a focus on spatial adaptability. It made me start thinking about how big one really needs in a space. What is the shortest distance one can reach from the kitchen to the bathroom or to the bedroom? This project has innovative features, considering both its design philosophy and its context.
The project also uses industrial materials, including concertina garage doors for balconies, metalwork decking, and aluminium open stairs, for practicality and cost-effectiveness. The focus of the Nemausus project is the definition of a “good apartment.” In this context, a “good apartment” is one that maximizes space, offers flexibility, and remains cost-effective, reflecting a democratic approach to houses.


Passive Design
The Project House in Ayameike gives me an understanding of what it means to have a relationship between the houses, the wall, and the surroundings. The unique L-shaped walls, giving not only support the floors but also give and emphasize the connection between the built form and the natural landscape.
The design approach includes the meticulous excavation process, creating two new low retaining walls for the houses. The stacking of the walls gives a sense of balance, fostering a strong connection to the ground level and the surrounding environment, extending to the top level. The combination use of material, reinforced concrete, and steel structures, along with hollow polycarbonate walls, gives an open plan for spatial ability and ensures the stability of the house. The open plan gives me the inspiration to explore using the same and how to bring the house, landscape, and structure together as one, then create a 3x3 grid for my structure to have flexible housing and bring nature be part of the building.






Planting with Purpose
Gilles Clément a French landscape Designer talked about living in harmony with nature and appreciating the Earth’s diverse ecosystem. In a while, my eyes see the garden, see all the natural plants we planted in the land we called a garden. Reading Gilles's article on in practice: Gilles Clément on the planetary garden, made me understand why I feel more in touch with the mountain, with the forest but not with the garden. I once thought it was because nature is “not pretty”, but then realized it was not natural.
I believe one unnatural greenery is better than none. Here, in my Epsilon project, I want to explore the natural, the one place that grows on its own, not by crafting. In Gilles, his philosophy of the importance of recognizing the intricate relationship between all living organisms, drawing attention to the animals, the wind, the sea everything across the globe. Most importantly, Gilles mentioned how human gardens played a role in the dispersal of species, which often originated from different geographical regions, showing the constant evolution of planetary ecosystems. This statement is to acknowledge how we play a role in the environment and how we should be responsible for maintaining biodiversity without causing harm. With that, I would love to bring the concept of respecting, nurturing, and freedom to nature in my project.
