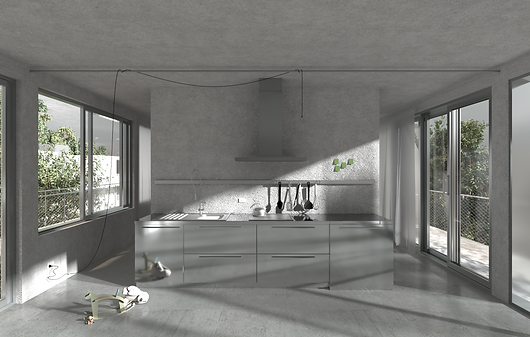top of page
About | Thematic Links | Thematic Research
Precedents | Yokohama Apartments | House with a Guest Room | House in Ayameike | Gifu Apartments | Garden House | In Practice: Gilles Clément on the Planetary Garden | Grasslands | The Autonomy of House Design | Vertikale Gartenstadt
Design Studio Epsilon | Showcase | Design Statement

South Building Elevation

Along the Corridor

Into the Communal

Between the Room

Into the Kitchen

A long West Elevation

Ground - Level 3 Plan

East Elevation

West Elevation
.png)
North South Long Section

West Short Section

Detail Section

Axonometric
bottom of page